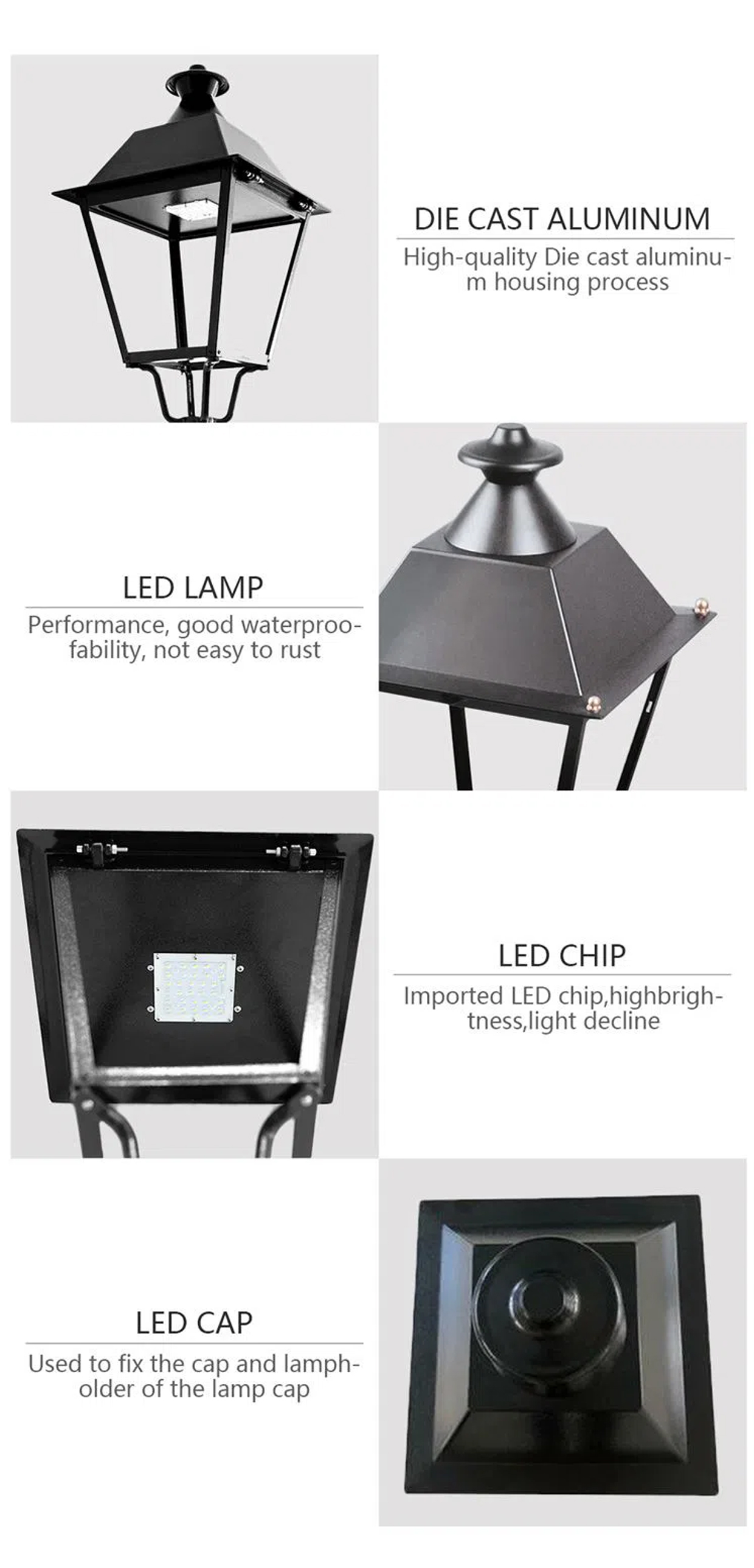1. Measurement and stakeout
Strictly follow the marks in the construction drawings for positioning, according to the benchmark points and reference elevations delivered by the resident supervisory engineer, use a level to stake out, and submit it to the resident supervisory engineer for inspection.
2. Foundation pit excavation
The foundation pit shall be excavated in strict accordance with the elevation and geometric dimensions required by the design, and the base shall be cleaned and compacted after excavation.
3. Foundation pouring
(1) Strictly follow the material specifications specified in the design drawings and the binding method specified in the technical specifications, carry out the binding and installation of the basic steel bars, and verify it with the resident supervision engineer.
(2) The foundation embedded parts should be hot-dip galvanized.
(3) Concrete pouring must be fully stirred evenly according to the material ratio, poured in horizontal layers, and the thickness of vibratory tamping must not exceed 45cm to prevent the separation between the two layers.
(4) The concrete is poured twice, the first pouring is about 20cm above the anchor plate, after the concrete is initially solidified, the scum is removed, and the embedded bolts are accurately corrected, then the remaining part of the concrete is poured to ensure the foundation The horizontal error of the flange installation is not more than 1%.





